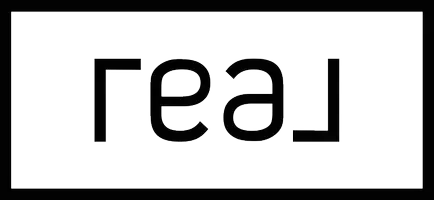112 LUNNON DR Gibbons, AB T0A 1N0
Key Details
Property Type Single Family Home
Sub Type Detached Single Family
Listing Status Active
Purchase Type For Sale
Square Footage 1,033 sqft
Price per Sqft $396
MLS® Listing ID E4434631
Bedrooms 4
Full Baths 2
Year Built 1991
Lot Size 5,500 Sqft
Acres 0.12625895
Property Sub-Type Detached Single Family
Property Description
Location
State AB
Zoning Zone 62
Rooms
Basement Full, Finished
Interior
Heating Forced Air-1, Natural Gas
Flooring Ceramic Tile, Laminate Flooring
Fireplaces Type Woodstove
Fireplace true
Appliance Dishwasher-Built-In, Dryer, Garage Control, Garage Opener, Microwave Hood Fan, Refrigerator, Stove-Electric, Washer, Window Coverings, Hot Tub
Exterior
Exterior Feature Cross Fenced, Fenced, Flat Site, Low Maintenance Landscape, Schools
Community Features Deck, Detectors Smoke, Fire Pit, Hot Tub, Hot Water Natural Gas, No Smoking Home, Vinyl Windows
Roof Type Asphalt Shingles
Garage true
Building
Story 4
Foundation Concrete Perimeter
Architectural Style 4 Level Split
Schools
Elementary Schools Landing Trail
Middle Schools Gibbons School
High Schools Sturgeon Composite
Others
Tax ID 0012542909
Ownership Private



