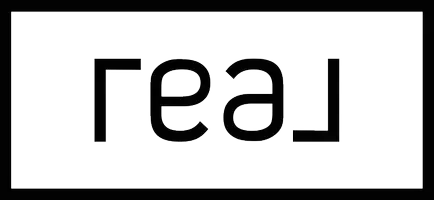6624 46 AV Beaumont, AB T4X 2Z4
Key Details
Property Type Single Family Home
Sub Type Residential Attached
Listing Status Active
Purchase Type For Sale
Square Footage 1,327 sqft
Price per Sqft $339
MLS® Listing ID E4433055
Bedrooms 4
Full Baths 3
Half Baths 1
Year Built 2023
Lot Size 2,290 Sqft
Acres 0.052569807
Property Sub-Type Residential Attached
Property Description
Location
State AB
Zoning Zone 82
Rooms
Basement Full, Finished
Interior
Interior Features ensuite bathroom
Heating Forced Air-1, Natural Gas
Flooring Carpet, Ceramic Tile, Vinyl Plank
Fireplaces Type Insert
Fireplace true
Appliance Dishwasher-Built-In, Dryer, Garage Opener, Microwave Hood Fan, Refrigerator, Stove-Electric, Washer, Window Coverings
Exterior
Exterior Feature Airport Nearby, Back Lane, Playground Nearby, Public Transportation, Schools, Shopping Nearby
Community Features Ceiling 9 ft., Detectors Smoke, Front Porch, No Smoking Home
Roof Type Asphalt Shingles
Garage true
Building
Story 2
Foundation Concrete Perimeter
Architectural Style 2 Storey
Others
Tax ID 0039013172
Ownership Private



